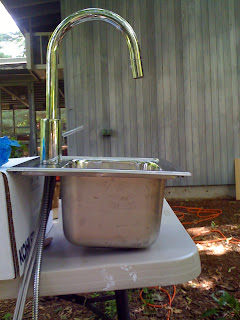Well, friends, we modified the kitchen counter design owing the fact that it would be a profligate use of steel to make such a large L-shaped thing out of one piece of sheet metal (lots o' waste) and, more to the point, highly pricey.
Hence! A new design was created -- the so-called "ultra great split-level two-piece design" which has a 1" step-down from the main counter top to the part that contains the stove. This in fact mimics the original Weebee design.
First we framed it with 2x4s:
(placed the fridge underneath just for a frame of reference and because there needed to be some creative thinking in order to enable the fridge door to open more than a few inches -- other tiny house builders have special-ordered ultra-narrow fridges but this fridge appeared spontaneously as a gift and is having its time in the sun right now).
Next, we put 1"-thick plywood over top of the whole thing and lined up the countertops. We even dropped the sink and stove in place for a bit of a "staged" look at what the future kitchen will be like. In the pile of tools in the corner of the Weebee there are all kinds of great things like webbing and duck tape and, apparently, a stainless steel pot to complete the staged effect.
One kitchen down, one bathroom to go!



















































